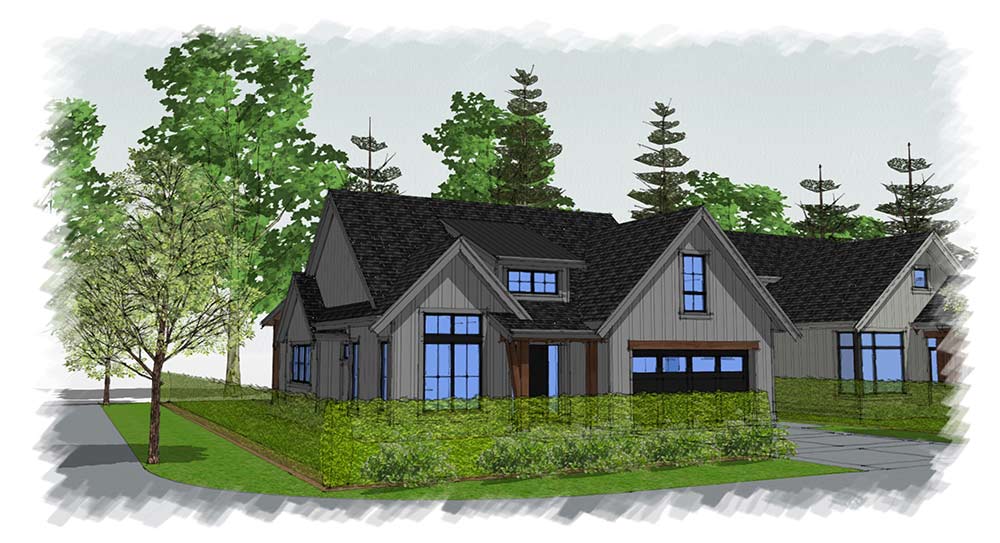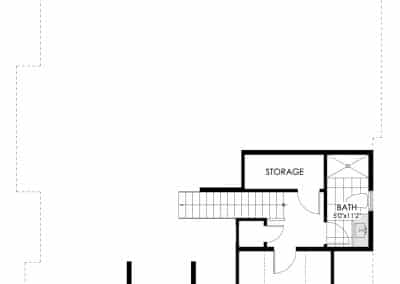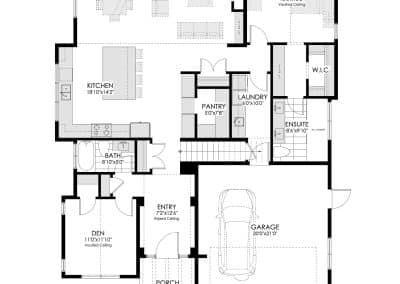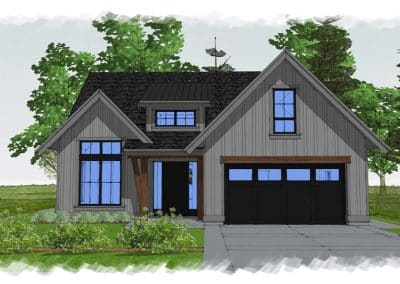The Fairmont
Villa K
The Fairmont is a 2175 sq ft home over two floors. This home features a covered front porch with wood timbers, and a large vaulted foyer, open concept living area with a 4 panel sliding door, a large kitchen with hidden pantry, a walkthrough laundry room to the garage, a long bonus room with an adjacent storage room and bathroom.
* The Developer/Builder reserves the right to make changes to all renderings, designs, and plans.




