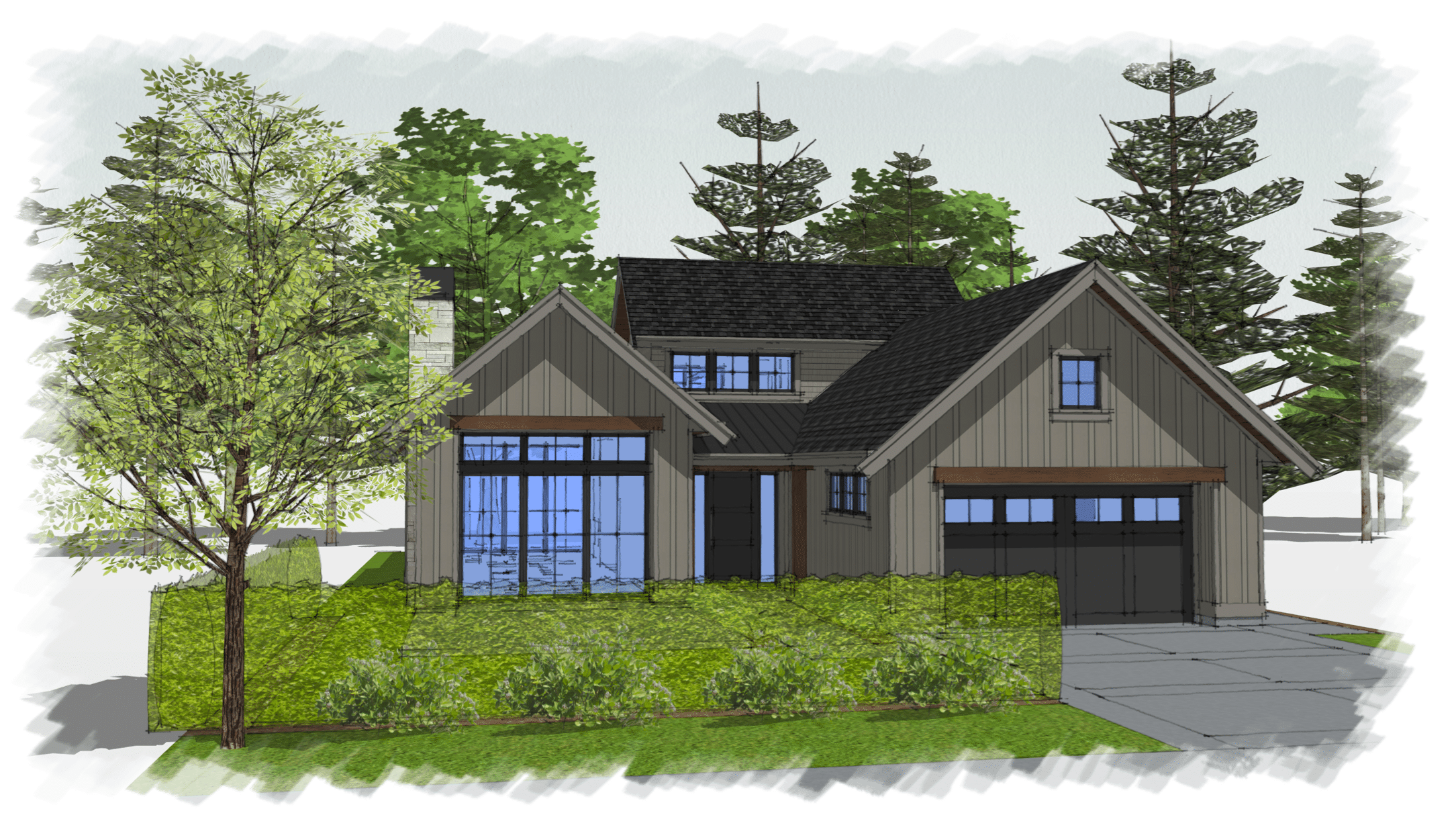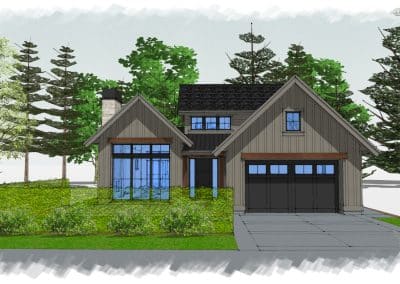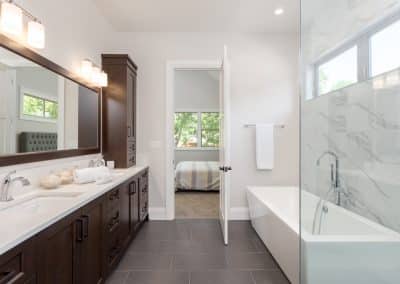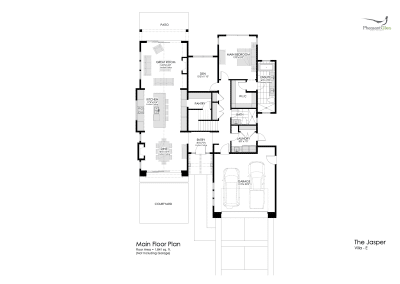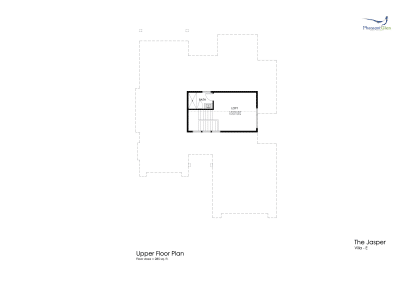The Jasper
Villa E
The Jasper offers 2126 sqft of well-designed space, featuring 1 bedroom, a den, and an upper loft. With 3 bathrooms, including a spacious primary ensuite, this villa is ideal for those seeking flexibility. The open-concept layout integrates the living and dining areas, creating a seamless flow perfect for gatherings. The upper loft adds an extra dimension of space, making it a great option for families or those who frequently entertain.
* The Developer/Builder reserves the right to make changes to all renderings, designs, and plans.
